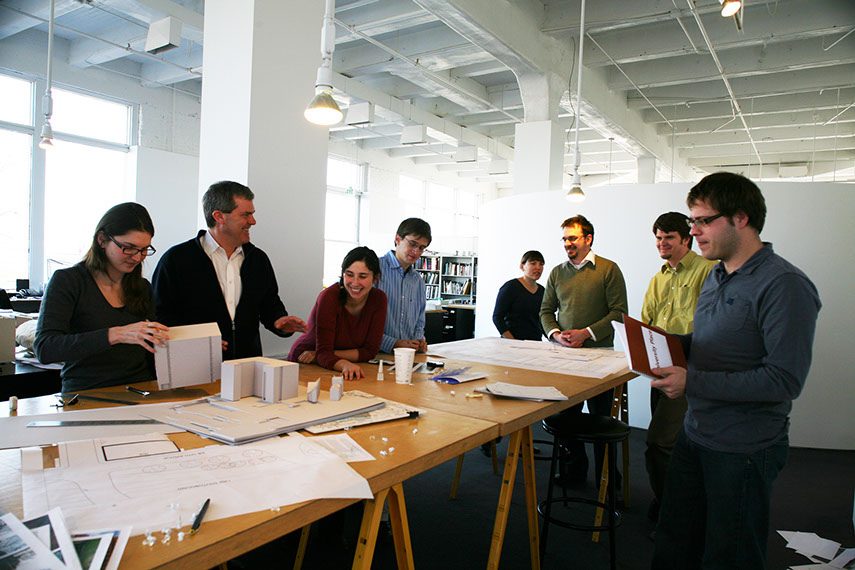HOME
CONTACT
STUART EMMONS
BUILDING PROJECTS
PLANNING PROJECTS
EMMONS DESIGN
HOMELESSNESS
HOUSING
NORTH COAST
VISIONS AND PLANS
SCHOOLS












Worktable
Reception
Reception
Conference
Arcoa Studio in use - Emmons team 2008
Studio at night
<
>
Arcoa Loft
Everything is white.
The Arcoa Loft is a 5500 SF loft space in
the inner southeast district of Portland.
It was Emmons Architect’s home studio.
The design concept was to have a
simple, well organized plan with basic
white forms set against the roughness
of the existing heavy timber warehouse.
The existing ceilings and lights were removed
to expand the space’s height to
over 16 feet. The space was designed
to showcase the firm’s work and to provide
the design team with a lofty art studio
to work in. There are 3 zones: an
open studio space on the north side -
the ‘private portion’, where individuals
have their own workspace; the ‘primary
support zone’ in the center with group
work areas, printing and a ribbed principal
office; and a ‘secondary support
zone’ on the south side with library, prototype, shop, kitchen and conference
room. The white walls coupled with the large
windows allow maximum use of light and
shadow to create an ever changing environment.

Spirit Lake,
Mt. St. Helens,
Washington